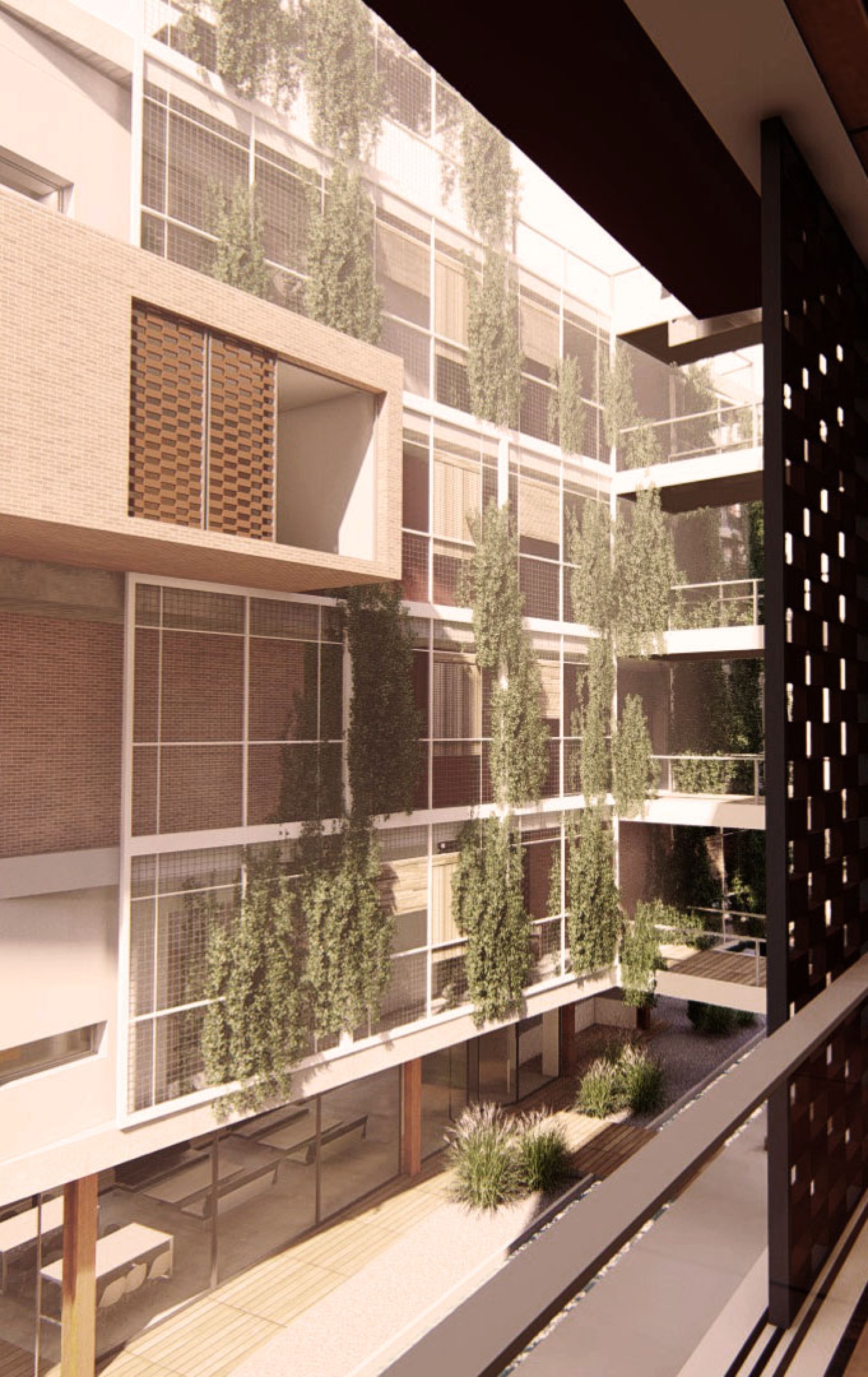Simbiosis is a residential project in the area of Toumba, in Thessaloniki. The concept aims to introduce a building which adapts to the existing urban context of the neighborhood and presents to its residents a new way of living.
The proposal is based on the model of shared living. The building proposed, consists of twenty apartments separated in three types: the studios of 60 sqm., the apartments of 90sqm. and the superior apartments of 120sqm. The residences are represented as independent units, consisting of one or two floors each, some of them rotated on the horizontal axe, giving the sense of floating into five massive concrete slabs. Each residential unit is covered with different materials or painted differently, while all of them include an exterior balcony for private use.
The space in-between each two units is designed as an exterior shared space which can be used from both apartments’ owners. This action aims to encourage the neighbors to get to know each other and actually share part of their urban ‘’yard’’. Moreover, the terrace of each unit is planted in order to form a network of exterior green spaces, giving to the building a sustainable aspect which is crucial to reduce its environmental impact and the loss of energy for each apartment.

















