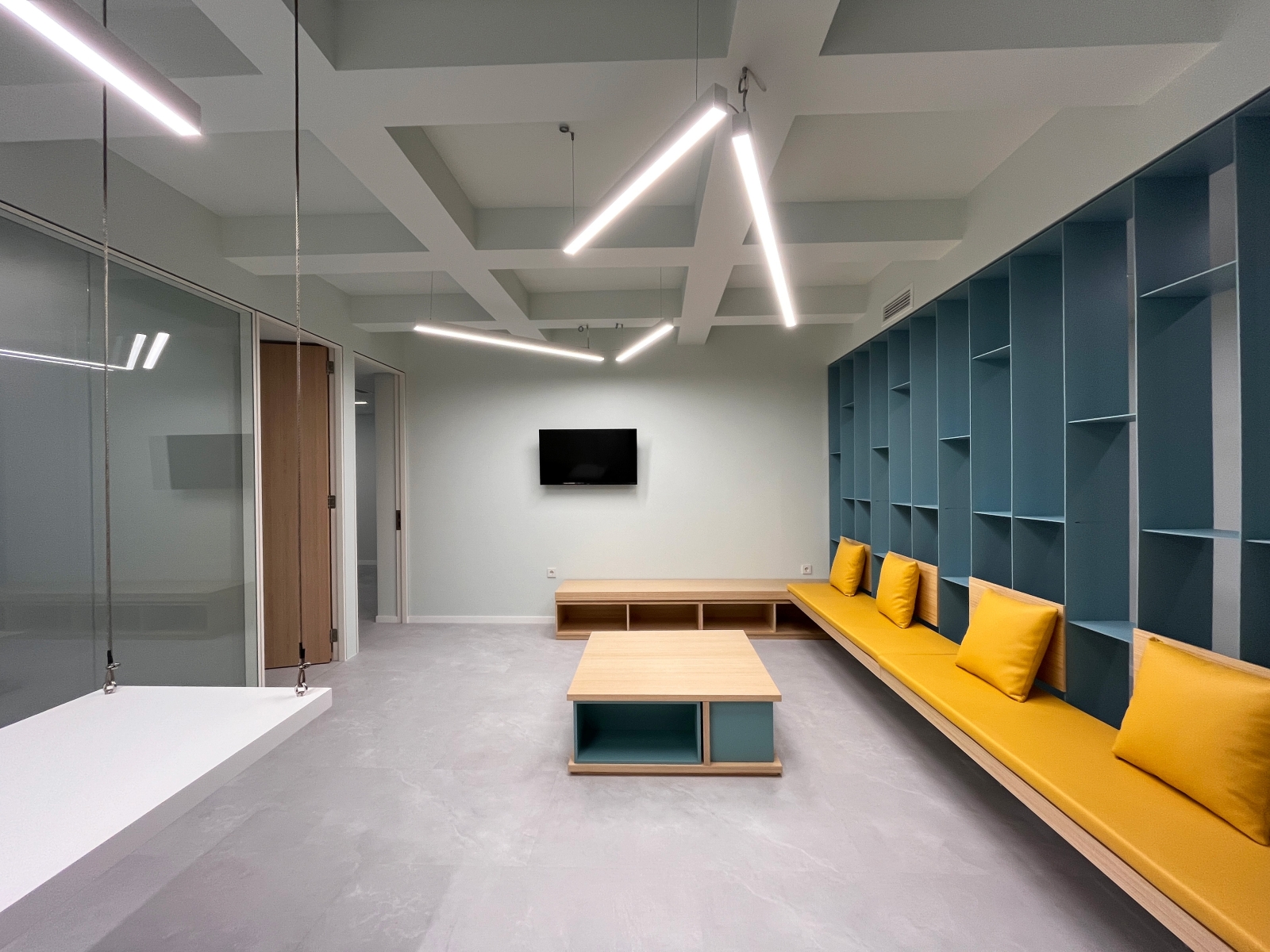The clinic consists of four private examination rooms, two doctors' offices, a main waiting area, a doctors' rest room and two WCs.
The entire space is designed in order to catch as much of the natural sunlight as possible and spread it inside the spaces creating a pleasant environment for the patients.
Coloured design elements such as a metallic division structure, libraries & art pieces are combined with natural tones and materials such as plywood and cement.
Hanging linear lights such as spotlights supplements the lighting of all internal spaces in order to be efficient and welcoming throughout the working hours of the clinic.
Design Team:
Athanasios Mousmoulidis, Evangelos Koutsioumpas
Construction Team:
Dry Walls & ceiling: I. Kiriakidis
Windows & Doors: Spitze
Floor: Terhurne
Conditioning systems: Clima HVAC / MIDEA MBT
Furniture: Interform S.A, Concetto
Metal structures: Theo Rafailidis S.A
Lighting: Bright S.A, Eurolamp S.A







