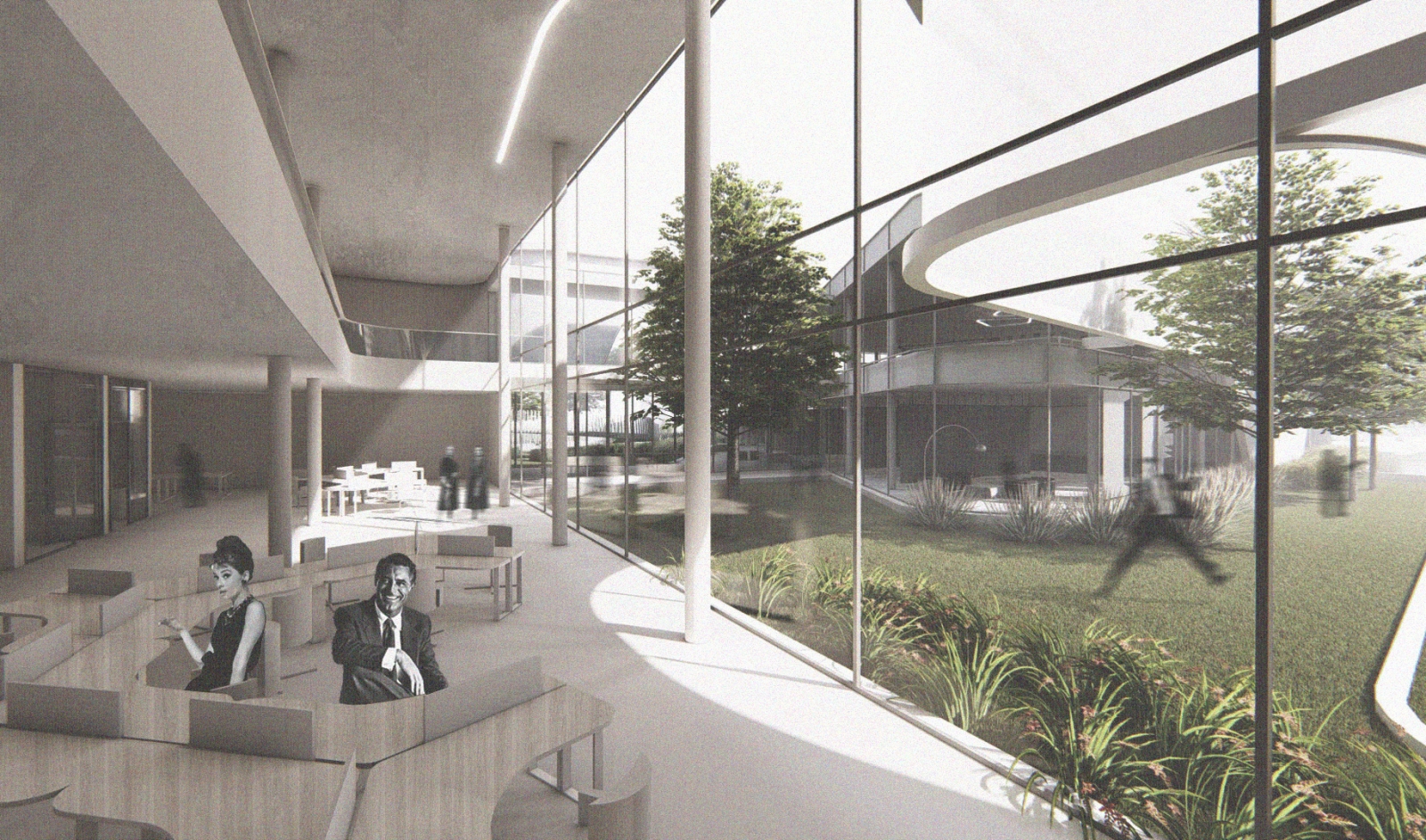Choreography as a word derives from the Ancient Greek words of "Khoròs" (dance) and "Graphia" (writing – designing). In a Greek-English dictionary, it is described as ‘’the art of designing sequences of movements of physical bodies in which motion, form or both are specified’’.
Proposal's Brief
The New FITT Headquarters Building rises as a new point of reference on the transition between urban and natural, science and human. A thin line separates the industrial site from the surrounding nature of Berici Hills. Water is considered as the point of reference concerning the relationship between the company and the site. People are strongly connected to water. We survive thanks to it, we move the way it flows, we change routes on our way, we dance. Our life can be perceived as a choreography, as sequences of movements that generate forms and motion. The proposal attempts to connect, throughout the design of the new headquarters, water and thereby nature with people by introducing their similar chorographical imprint.
Concept
The design starts from the fluid geometry encountered on Berici Hills and on the water paths. The curvilinear imprint of the rivers and canals of the area, a natural choreography, becomes the main design element of the proposal.
The act of a continuous and curvilinear line formulates a space, a path that crosses the site from the north towards the south. This path is becoming the reference point of the proposal, hosting all public uses of the building, aiming to reinforce the local society and offer the opportunity for communication and interaction between employees from different departments or among visitors.
The path is changing its direction, size, and orientation in order to host the movement of employees and visitors together with public and communal uses such as recreational spaces, meeting areas, presentation rooms, multipurpose spaces, relaxation spots, playgrounds, etc. The plasticity of its design permits multiple flows introducing the building more as an open public institution rather than a strictly administrative building.
The main uses of the headquarters are added as separate volumes of similar geometry with the curvilinear path. The volumes, of one or two levels each, are opening towards the existing factory ( Area A ) while the transparency of their facades permits the optimal connection between interior and exterior as well as with the spaces inside the curvilinear path.
Interior Design
The design of the interior is based on non-territorial spaces and mixed uses of working offices with relaxation or meeting zones. The design goal was to offer multiple different areas for work to take place permitting both interaction and isolation for the empoyees. Custom designed desks give the users the ability for multiple reconfigurations and regrouping workstations into small or larger organic clusters, so that each group can design its own composition that best accomodates specific work needs for certain period of time.
The interior design of the path is based on the idea of creating "a city within the building" giving the employees an inspiring experience through a wide range of activities. Although it can be seen as a simple corridor, its fluid geometry permits the hosting of all public and common spaces of the company. Moving panels or curtains divide the space into smaller ones, enhancing the building's dynamic character.
MI Design collaborated with the Architect Vasilis Mertzanopoulos, who we thank for the excellent collaboration and the high quality result of our work.














