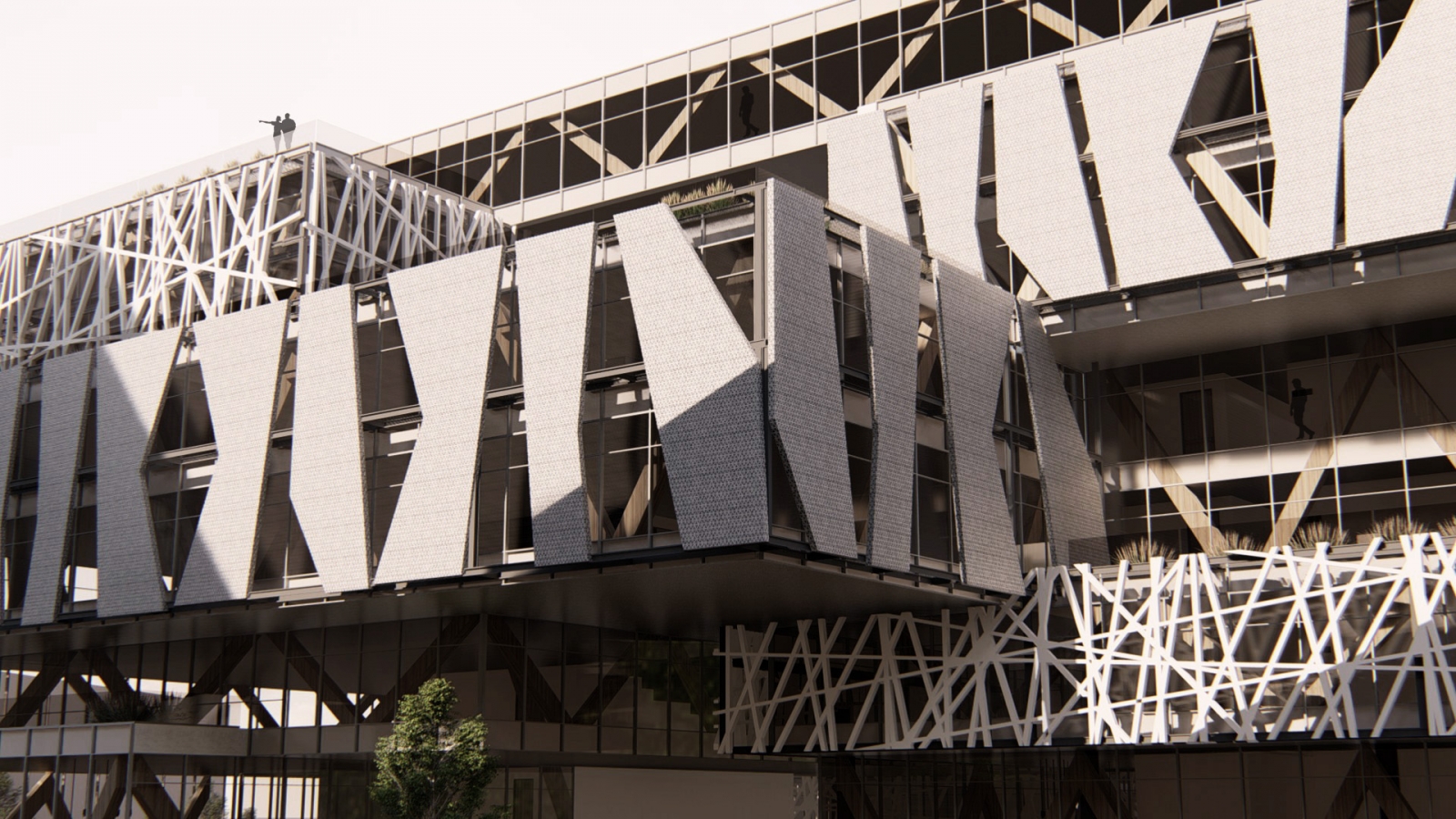The concept is based on two main principles: introducing a prototype office building of the future and adapting the new building to the urban context of the area ''Die Mitte'' in Berlin.
The concept of ''Commune Cubes'' project is about introducing a new idea for the office buildings throughout the optimal and functional connection between employees of different departments.
The proposal is based on cubes of different dimensions which produce a network of spaces with interior and exterior courtyards. The typology of the german urban block with the central courtyard is reinterpreted into a building which consists of several smaller units. Each unit hosts a different department of the headquarter while a central courtyard allows the connection between employees and visitors, making the building more like a permeable living block rather than a typical office building.
The first two levels of the proposed building host the public uses while the rest of it host the more private ones of the building such as three typologies of offices based on open-plan design, auditorium, executive offices area, meeting rooms, playgrounds, plantrooms, gymnasium and several break areas.













