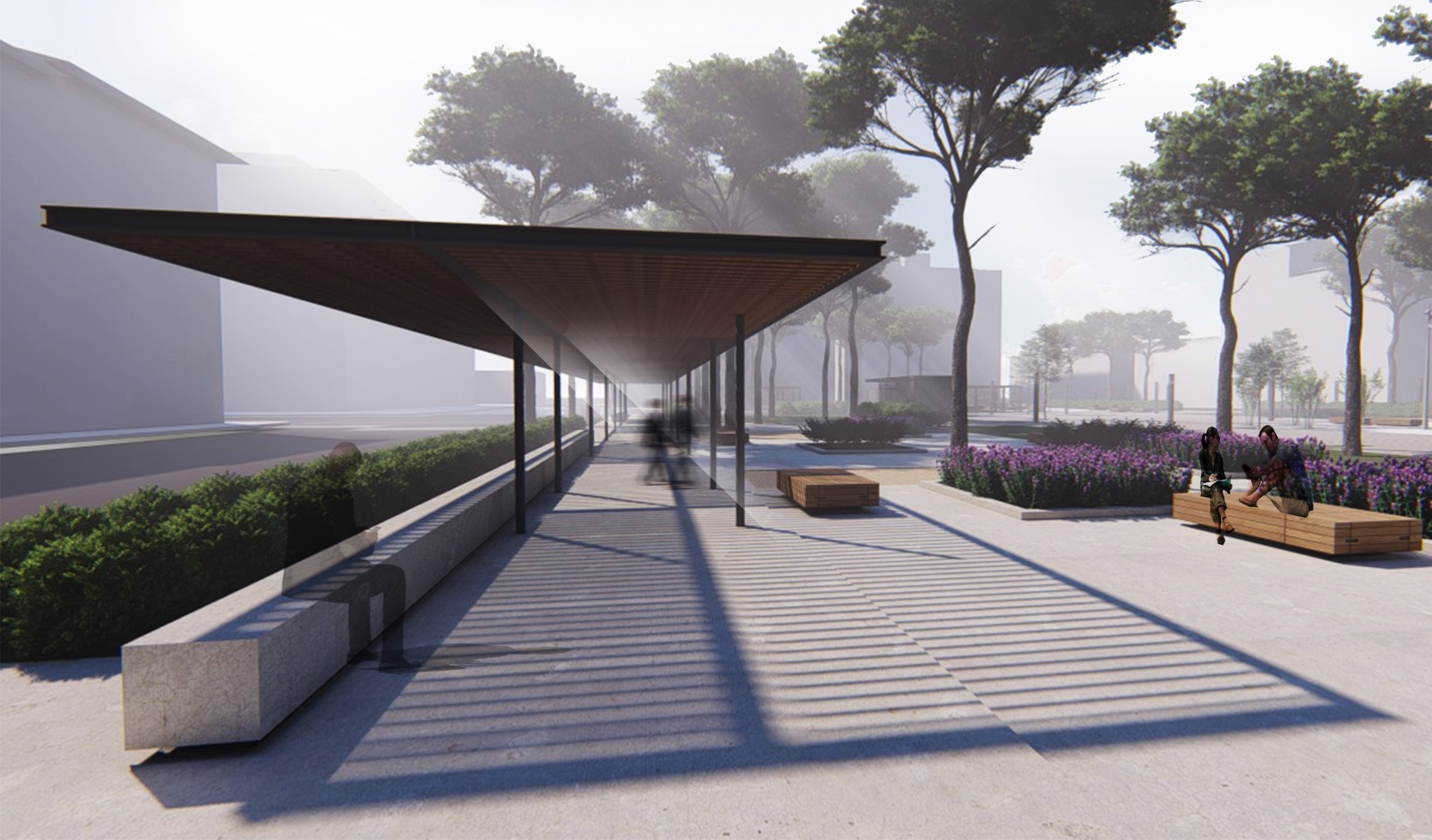The proposal has its starting point at the history of the Square and at the typology of the renaissance gardens of Florence. A grid divides the public space into different zones, representing the old character of the square. New materials, light structures and vegetation add new characteristics to the site aiming to provide a public space open and accessible to all.
The proposal consists of five design elements which form five different thematic areas - gardens. Each garden has a different role and alltogether form a multipurpose space which combines linear walkways under pergolas, open structures for the gathering of the students of the school nearby, open playground, kiosks and planted areas. The vegetation is based on the traditional mediterranean plants like Olive trees, Pine trees, Levander, Rosemarin, Pomegranade trees.
The project has been developed with the contribution of the following partners which we kindly thank: Arquitecta Andrea Munoz Boix , Architect Tianyi Lan, Architect Yan Wang














