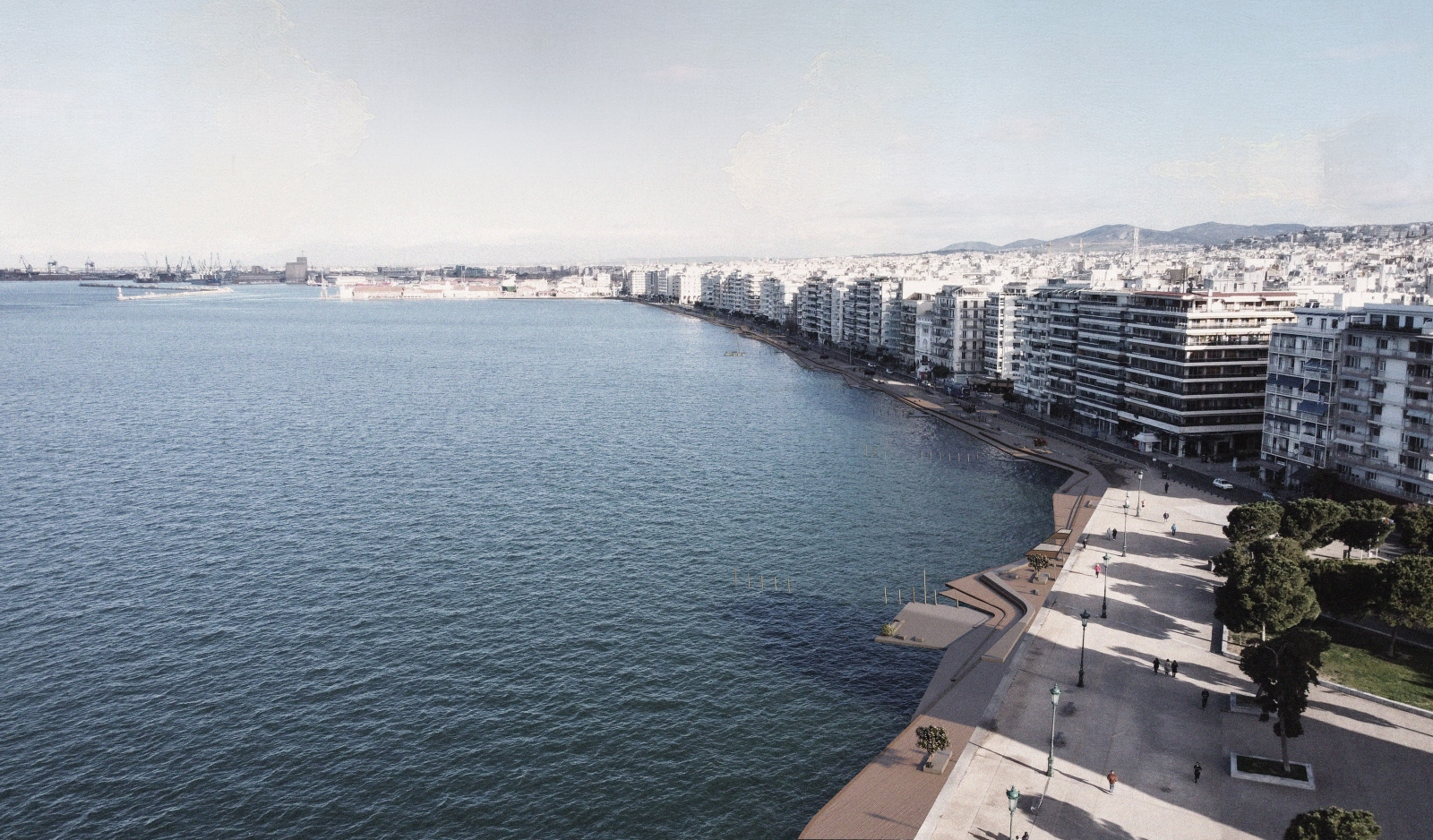MID together with the Architects Dimitris Stefanakis, Artemis Papakosta and the Enginneer Dimitris Skordas win the 3rd Prize on the National Competition for the expansion of Thessaloniki's historic waterfront.
The architectural proposal for the expansion of the old waterfront in the city of Thessaloniki has its starting point on the observation and analysis of the characteristics of the surrounding area, of the specific topography with its contradiction between urban and natural landscape, between the rigid grid of the historical center with its multicultural history and the fluidity of the sea. The area of the proposal is perceived as a space placed on the edge, on the limit between urban and natural, land and sea, reality and memory.
The city of Thessaloniki is placed and expanded in-between two natural limits: the Thermaikos Gulf, a natural harbor with major importance for the economy of the Balkan peninsula and the Hills of Seich Sou. The city’s history and culture is extensively connected with the sea. From the Hellenistic period, to the Byzantine and Roman ages till the 20th and 21st century, Thessaloniki has been the crossroad for many different cultures which passed through or stayed in the city creating a unique mosaic of ethnicities, customs and donating a profound architectural heritage. Roman ruins, Byzantine churches, Jewish markets and synagogues, Muslim baths, modern villas etc. are some of the examples of this heritage which remains vivid and important on the memory of the city.
The design purpose of the new waterfront is to introduce to the metropolitan area of Thessaloniki a new point of reference, a new meeting point both for the citizens and for the visitors of the city. The proposal evolves as the connecting point among other important public projects such as the redevelopment of the Aristotelous square, the re-design of historical axes and of the T.I.F’s fairground.It aims to introduce a new borderline with the sea, using the water and the memory of the city as main design elements in order to bring the citizens and visitors closer to them.
The linear waterfront is based on a fluid geometry which guide the visitor towards different points of view, creating interesting patterns of movements. The avoidance of a strictly linear walkway breaks the monotonous continuity of the project, creating smaller spaces for social gathering or rest areas protected from the sun radiation. Seating areas, relaxation platforms and selected high vegetation complete the architectural design.








